
I’m an architect too! Check out some of my work from UVA School of Architecture below.
Project 1: Colorful Effects on Rural Healthcare Design
2021
I’ve seen a wide range of beautiful colors found in nature that can improve health by fostering a human-to-nature connection when incorporated into a space. Using the small town of Stanardsville, Virginia as a model, I established a method for extracting colors from the local environment and applied them to my design for the county free clinic. Color exists as a healing material here.
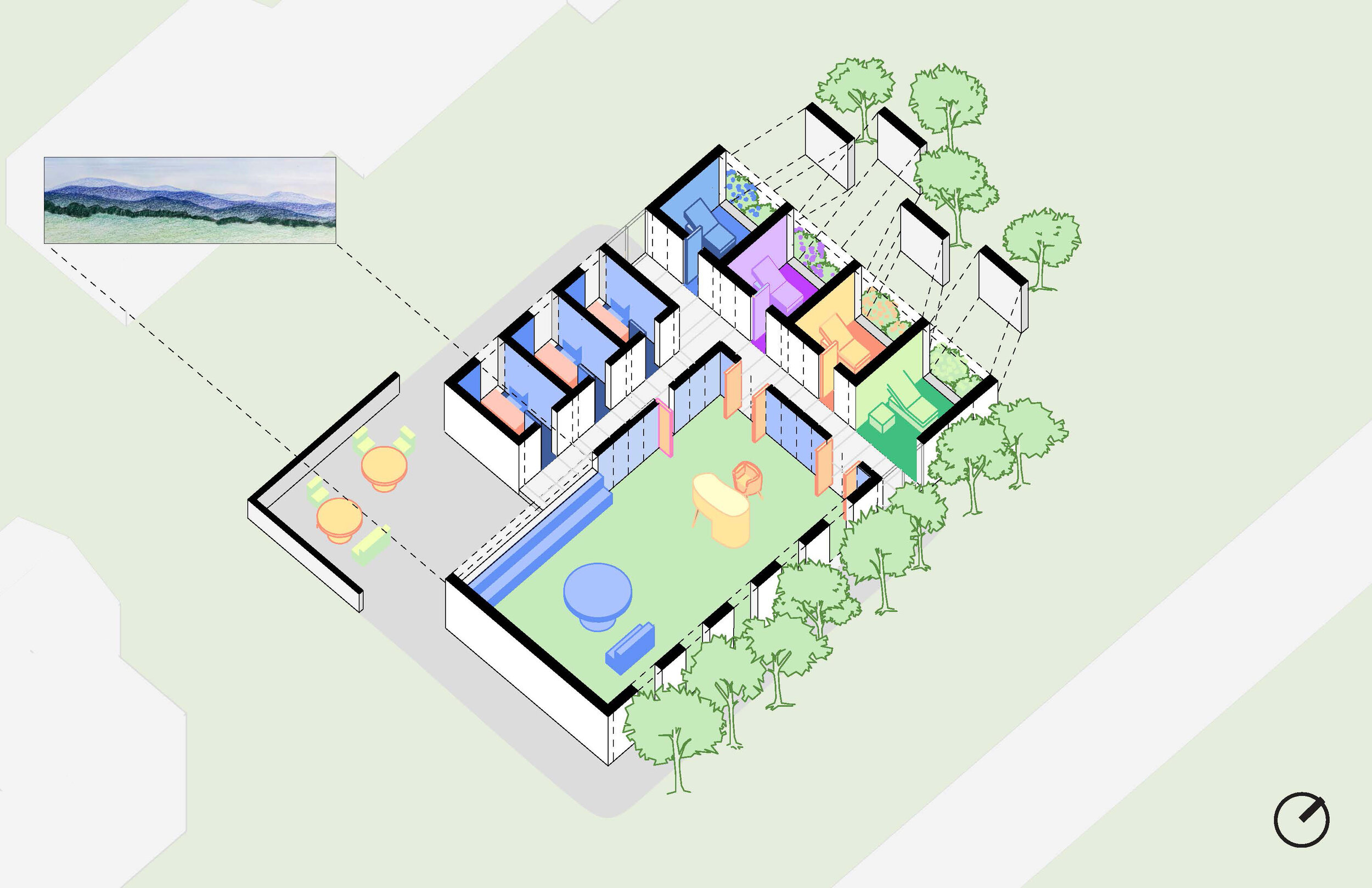







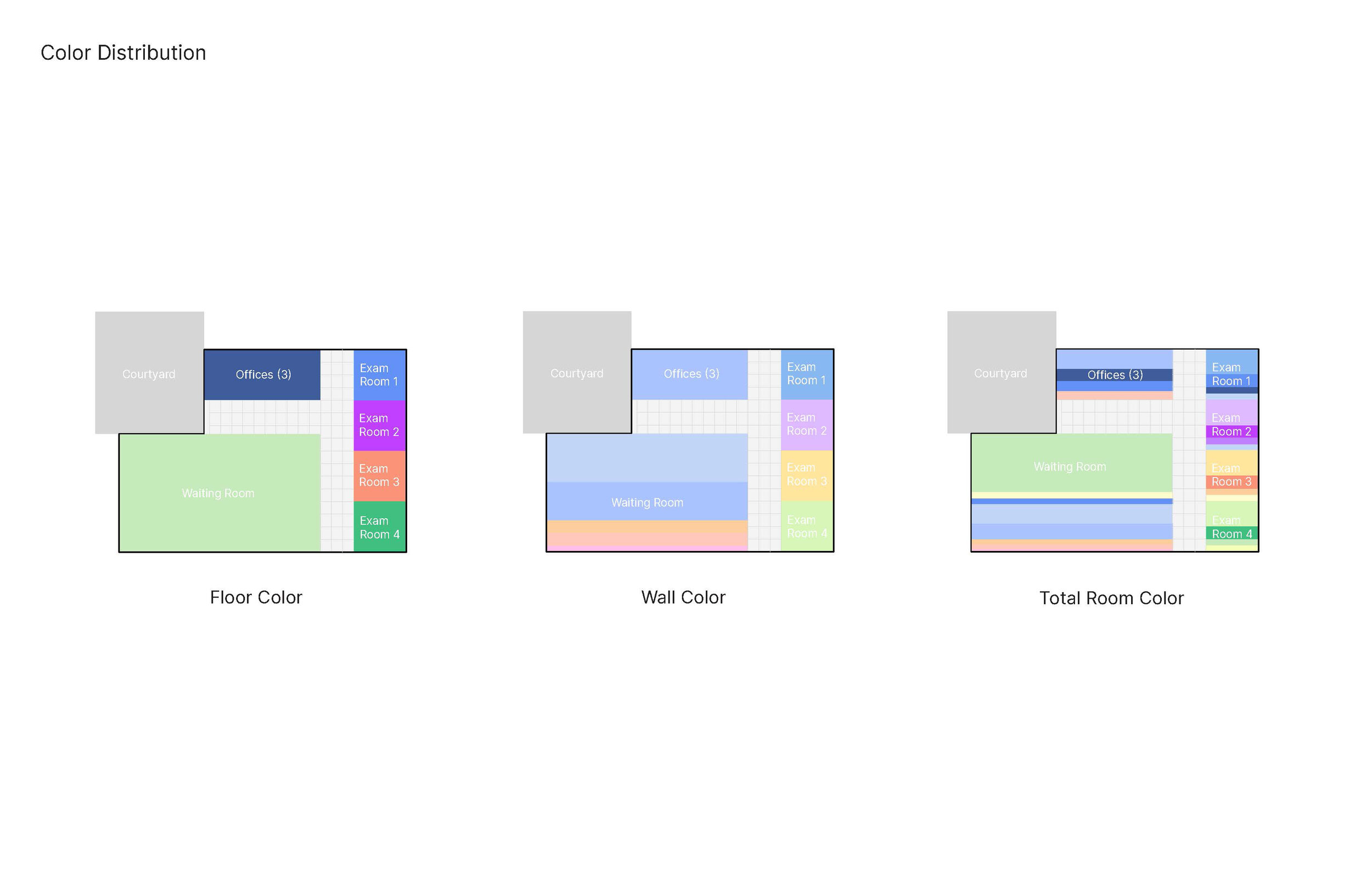
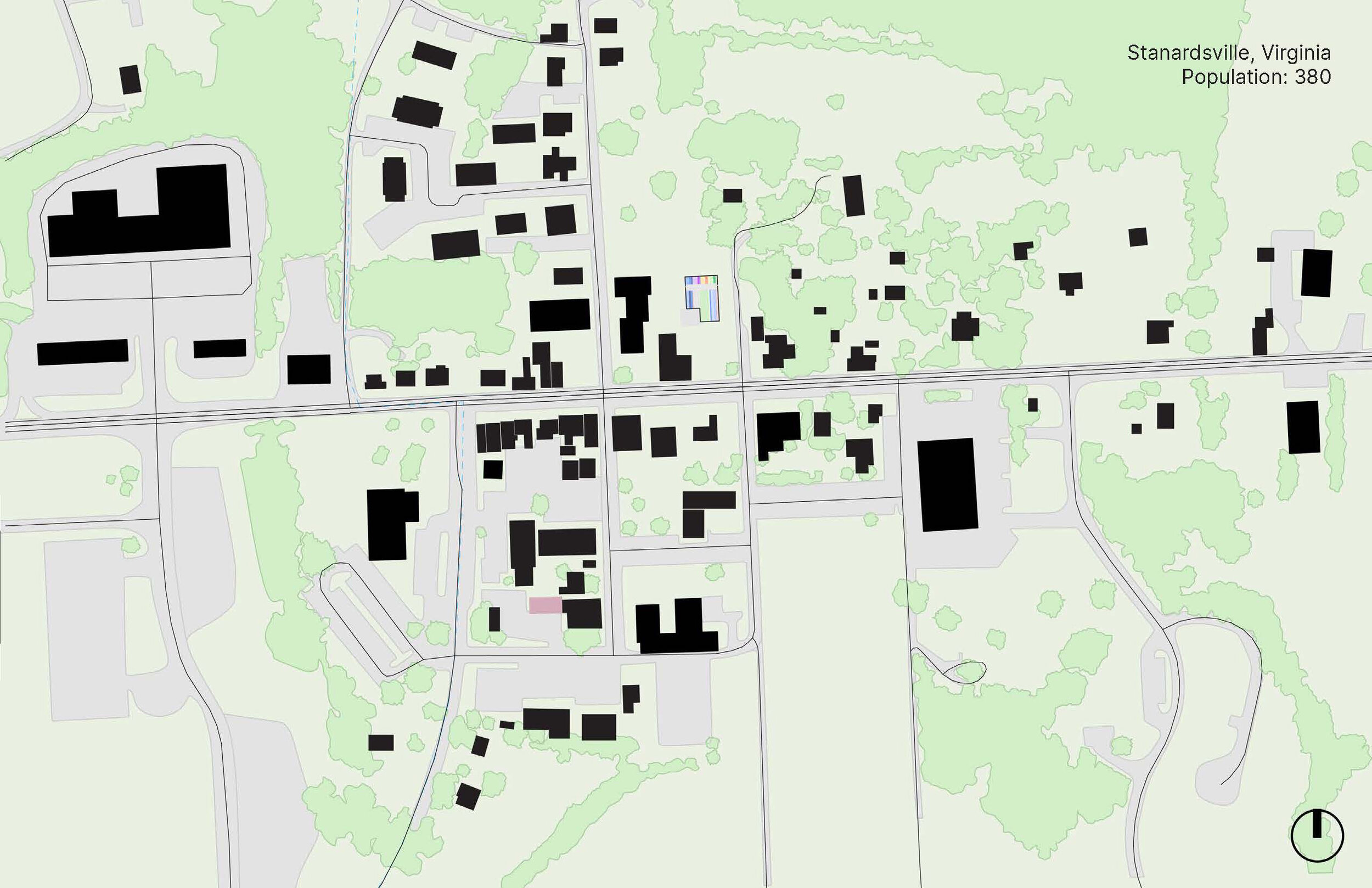

Project 2: Belonging(s)
2020
“Belonging(s)” illustrates the journeys of the Great Migration beginning with walking visitors through three historical accounts detailed in Isabel Wilkerson’s book, “The Warmth of Other Suns.” The design works to establish a dual definition of belonging: the first being the tangible belongings migrants carried with them, an outward expression of themselves, and the second definition being an inward desire to experience belonging somewhere. The purpose of this design is to uncover personal experiences of those who escaped the Southern life and journeyed North and West during the Great Migration. The belongings of Ida Mae, George, and Robert, the three people whose journeys are highlighted in the book and in my design, are intended to be displayed with this installation in Vanderbilt Hall, New York City.
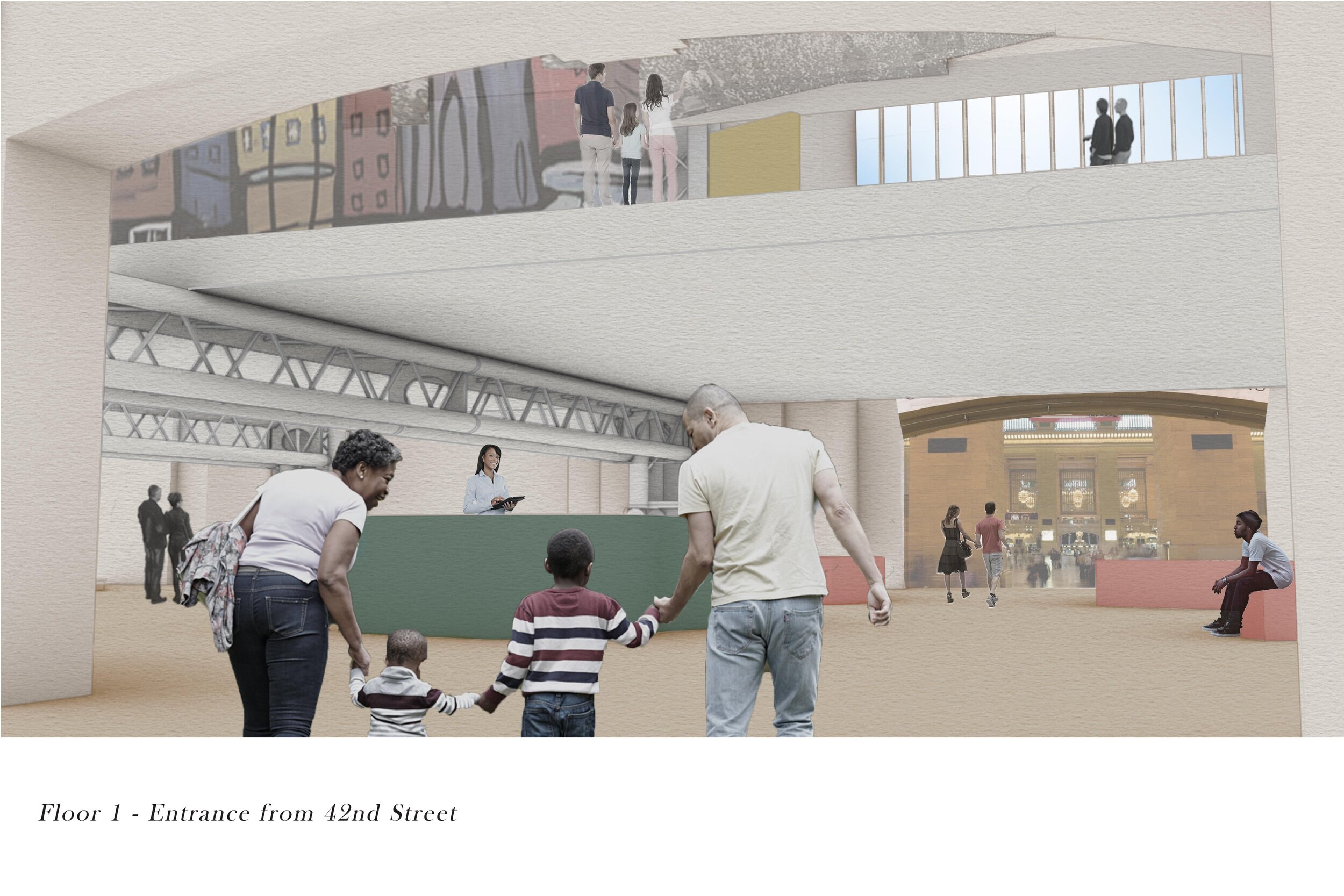


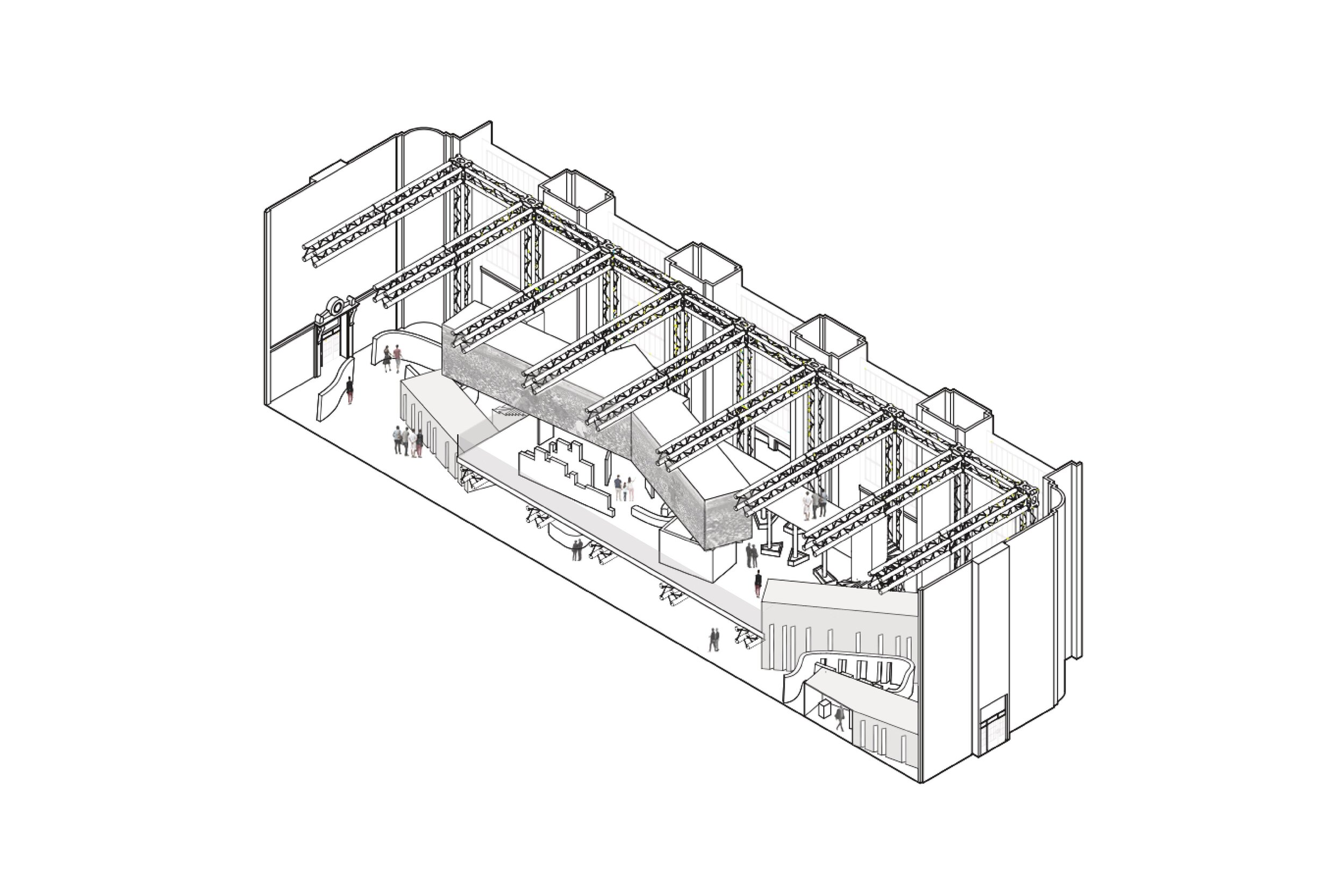


Project 3: Computectonic Structures
2020
Beginning with a series of tessellation drawings, I transformed two-dimensional designs into three-dimensional figures using methods of computer modeling, then fabricated these structures using a variety of materials. The result was a collection of geometric fabrics, a support system explored at a small scale then tested at a large scale.

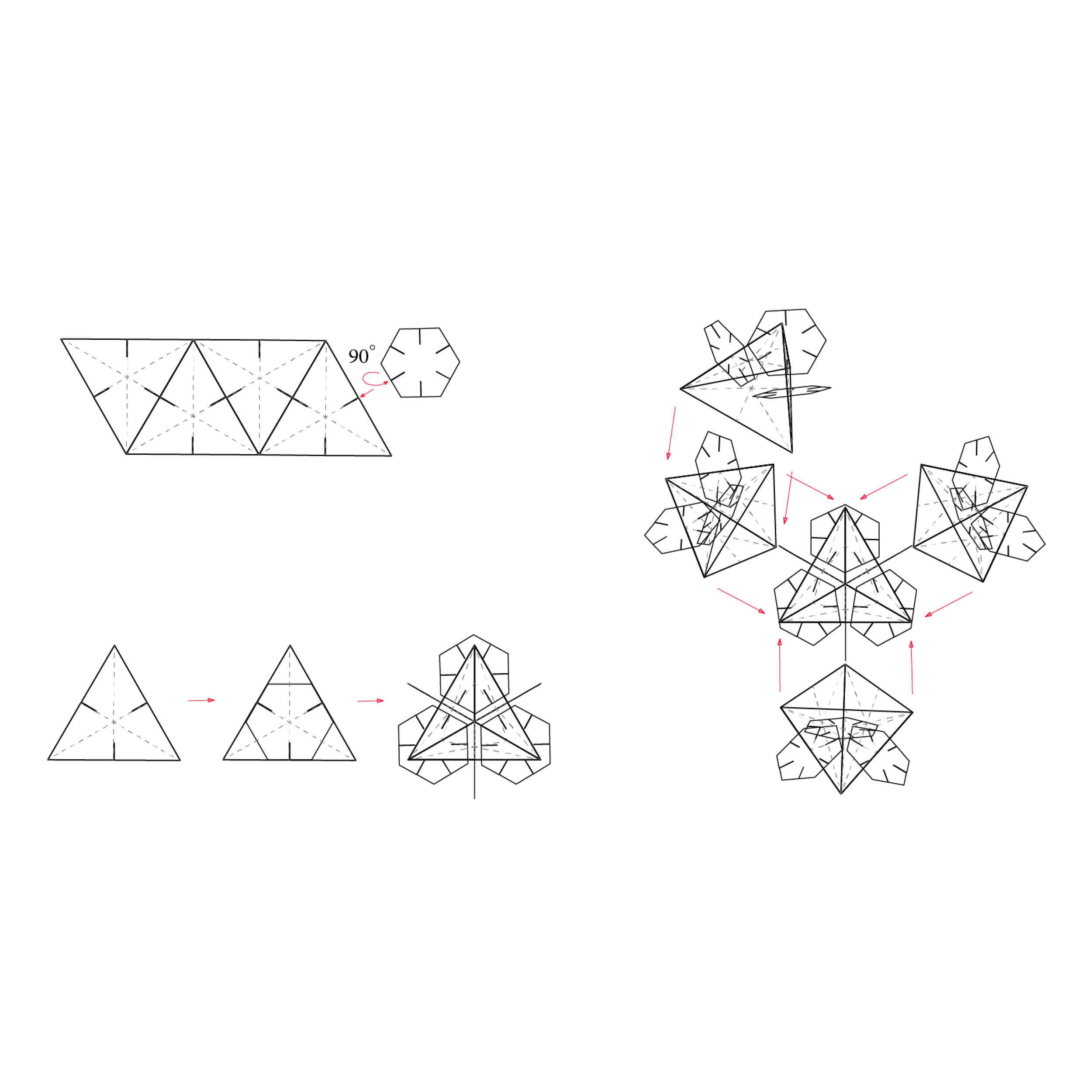


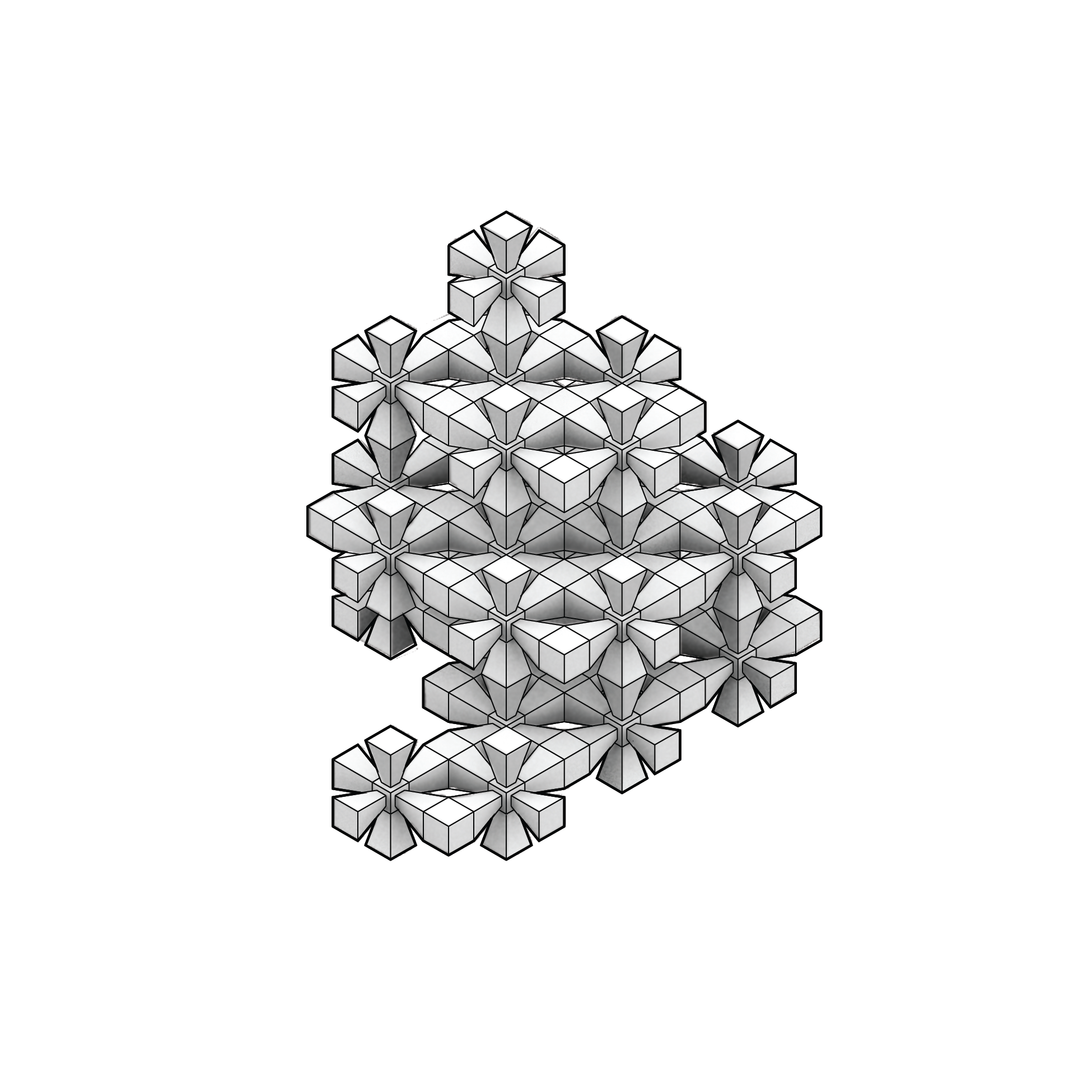

Project 4: Mapping Brooklyn, New York
2019
Using ArcGIS, I imported recent census data and transformed sets of numbers into graphics. In this particular graphic, I studied the relationship between income and access to athletic facilities in Brooklyn, New York. I then proposed my own design for more accessible sport courts in oddly-shaped, unused spaces formed by surrounding infrastructure that serve a broader population in four different Brooklyn regions.
Project 5: “Flex”
A Housing Community for Charlottesville, Virginia
2019
“Flex” is a multifunctional, customizable apartment complex located in downtown Charlottesville at the Water Street parking lot. A garden-like green space is public to the site’s inhabitants but private for the complex when community events, such as the Saturday morning Farmer’s Market, are not being held here. The structure of each building functions as a duplex; two three-bedroom apartments join to create a single floor as two buildings come together to create a larger duplex. The central stairs become the joint. As the site slopes downward from west to east, the number of levels in each building increases. Floors are shifted forwards and backwards to create a diverse array of spacious terraces.



Project 6: Horizontal Home
2018
Inspired by Mies van der Rohe’s Farnsworth House, this one-story home is a unique combination of common and private space. Three “floating” platforms form the entrance and front terrace. Two bedrooms and a bathroom form a separate, private corner of the home as the common spaces surround it. The house fills with natural light as the sun rises. Shelves and foldable beds are carved into the outer walls of the home’s private corner, defining the dynamic flexibility of the common space.



